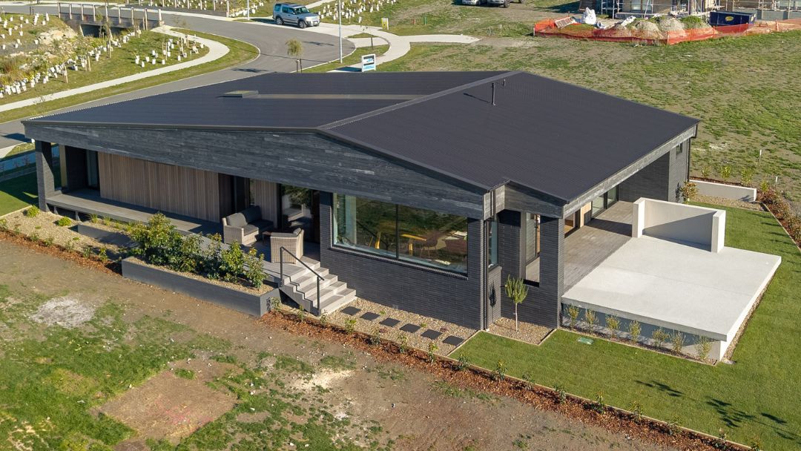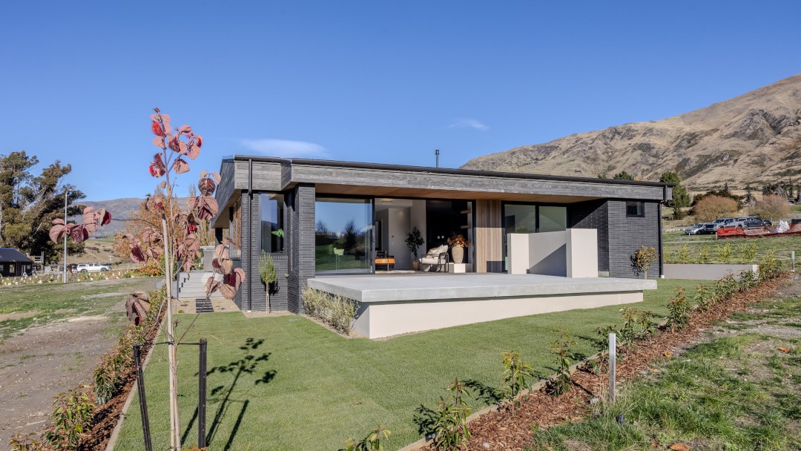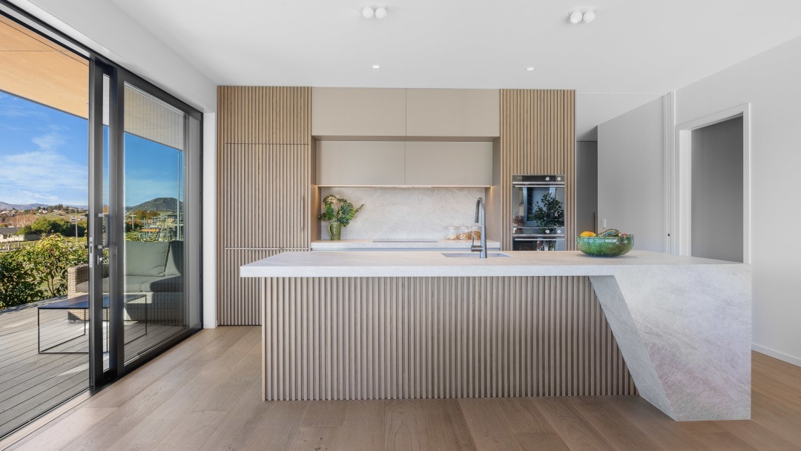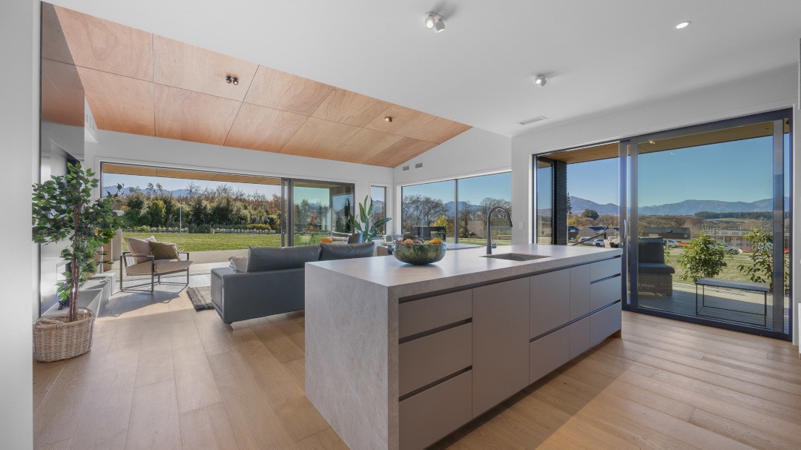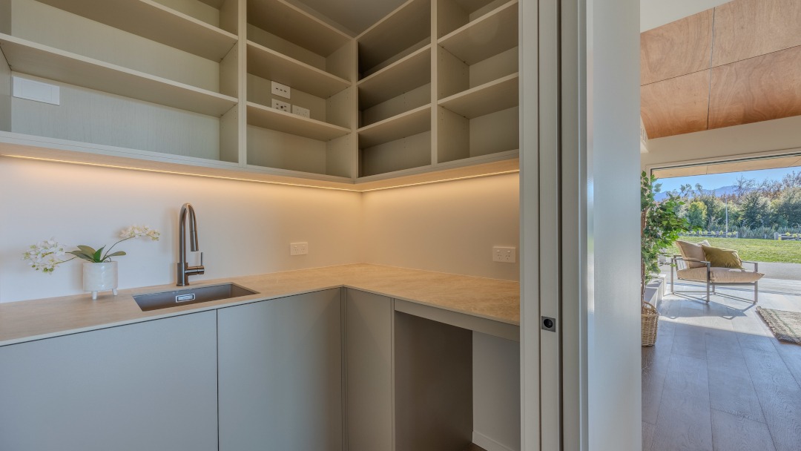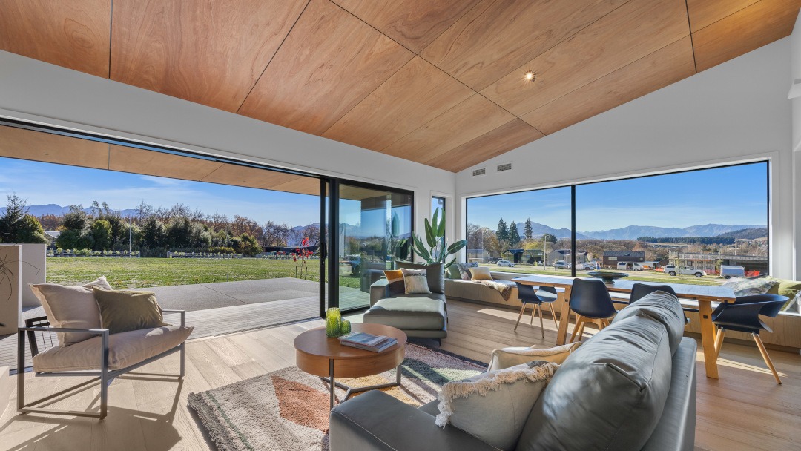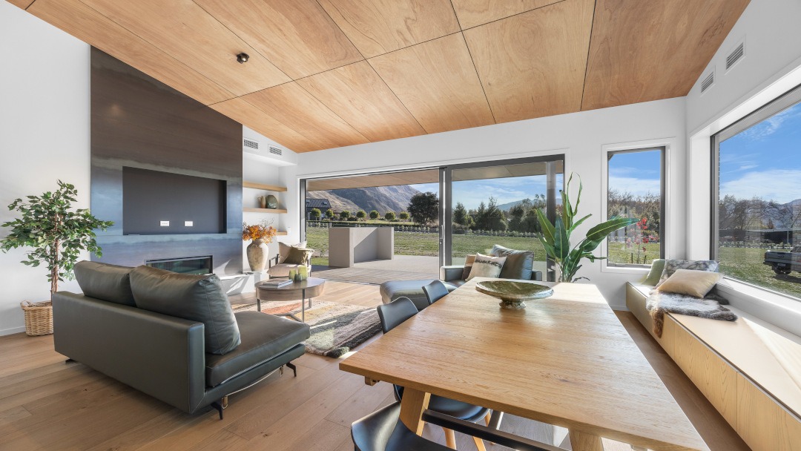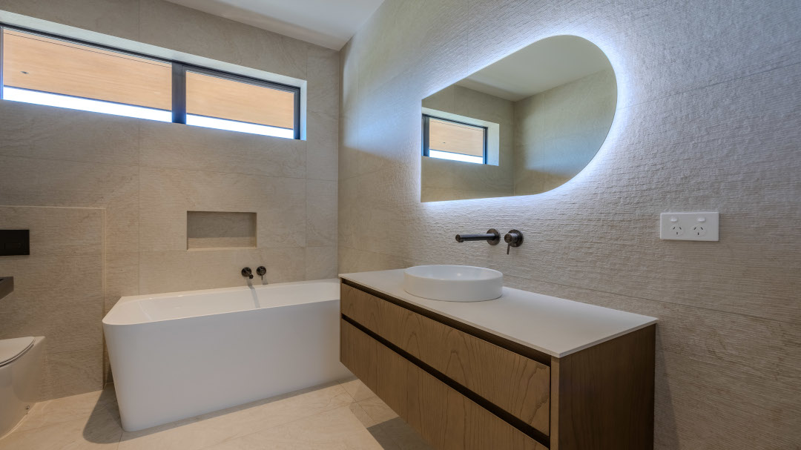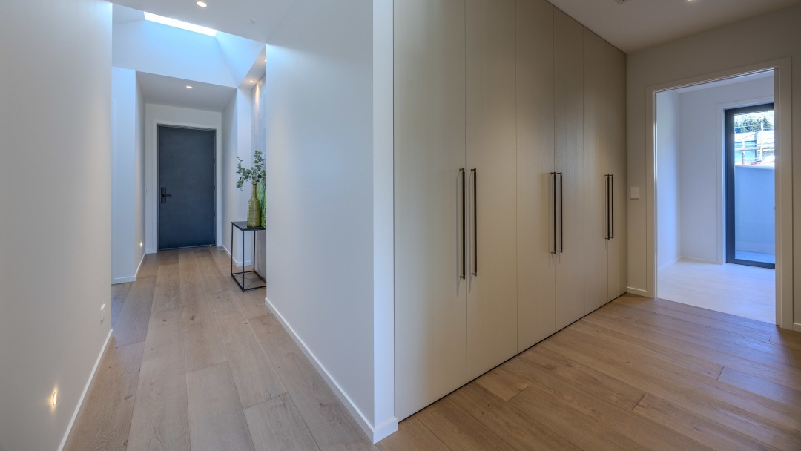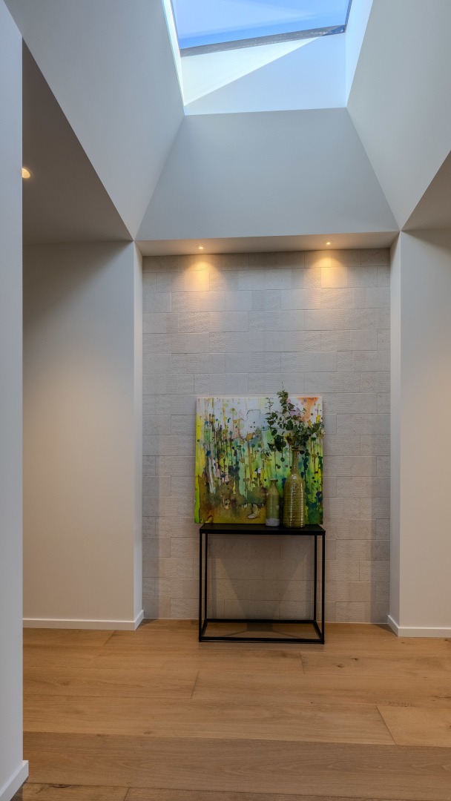Contemporary Family Home in Wānaka
Designed by Sorted Architecture and built by Wavish Building, this modern, low-maintenance family home responds beautifully to its elevated, north-facing site — just minutes from Lake Wānaka and the town centre.
Durable materials like Viblock brick, Accoya Grey timber, and stained cedar are paired with generous eaves for year-round comfort and timeless appeal.
A light-filled entry leads to two bedrooms and a stylish central bathroom, before opening into a spacious living area anchored by a bespoke kitchen by CABINETree. Natural textures, a built-in window seat, and easy indoor-outdoor flow make this space ideal for family life and entertaining.
The private master suite offers retreat, while a flexible fourth room suits a home office or media snug. Custom joinery and thoughtful details throughout enhance comfort, functionality, and flow.
Set within restrained landscaping, this home quietly celebrates its connection to place — a confident expression of contemporary architectural design in Wānaka.
